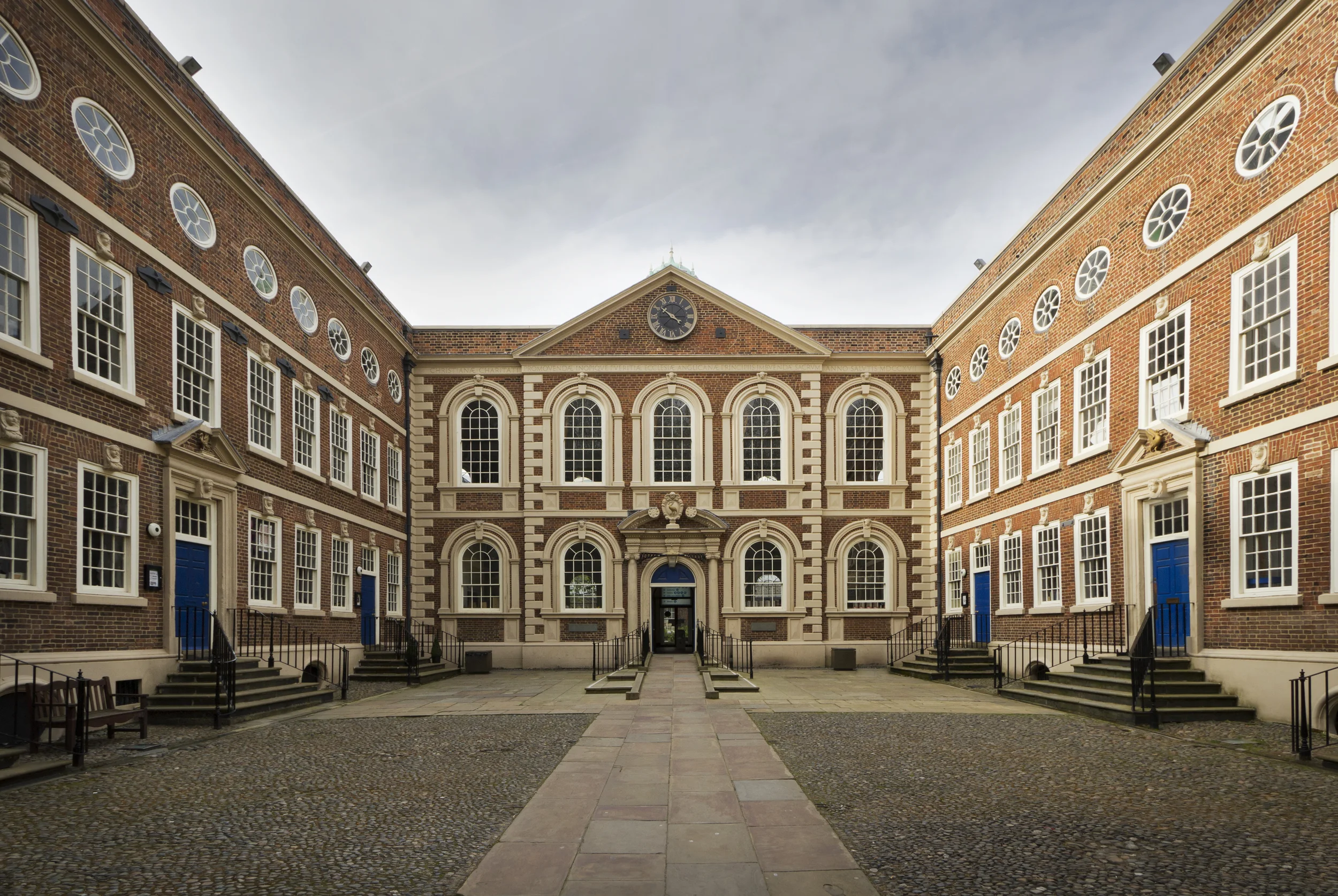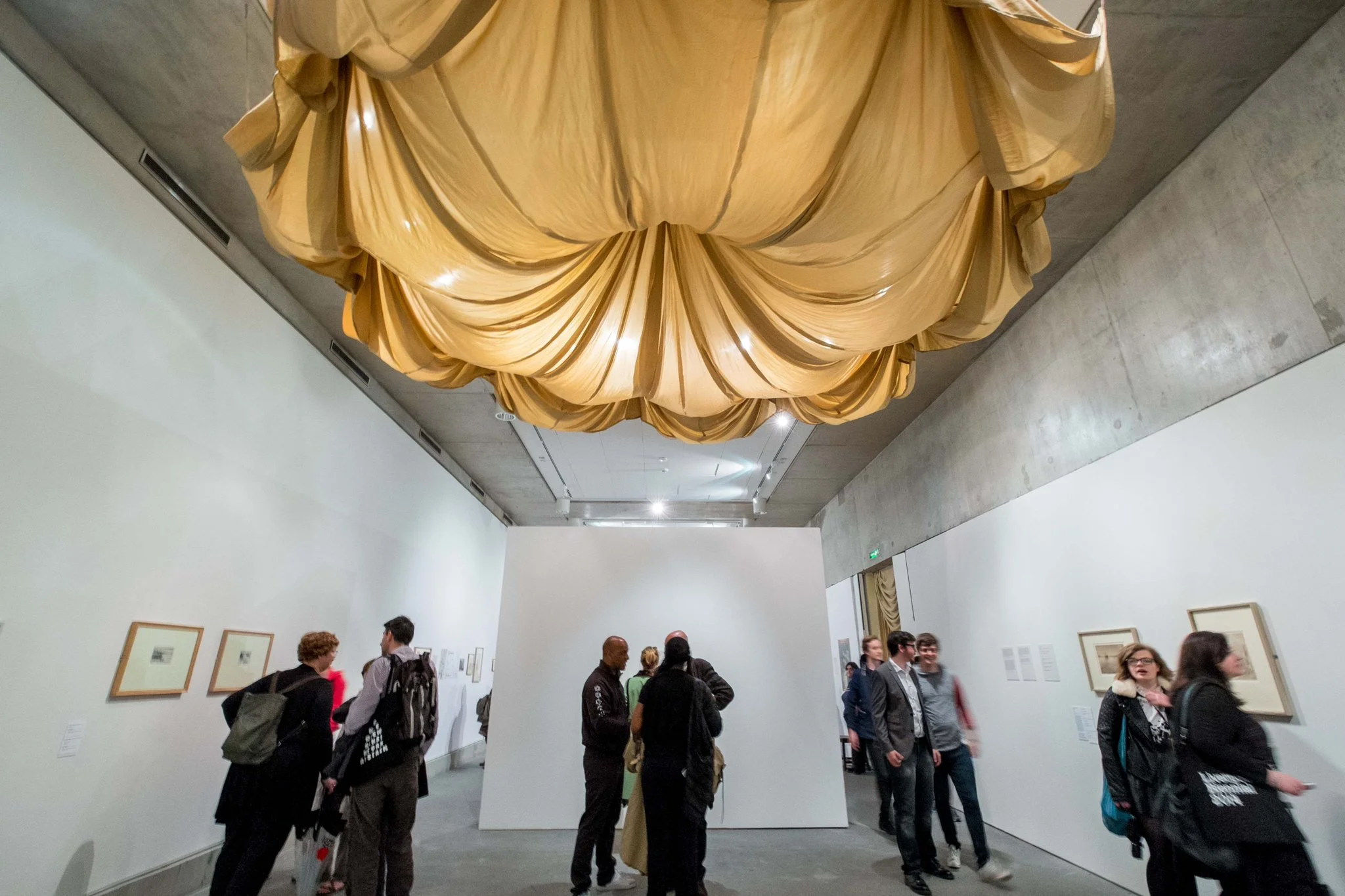Bluecoat Arts Centre
The Grade I listed Bluecoat Chambers is the earliest surviving building in Liverpool city centre. Built in 1717 as a school for poor children, it became an arts centre in 1911, and hosted the first ever UK exhibition outside London of works by Picasso, Matisse, Cezanne and Van Gogh.
Paul Ashton worked as co-project architect for Austin-Smith:Lord who took over responsibility for the project from the Dutch architect BIQ.
Restoring the Existing Building
The historic dome, the Queen Anne façade and a rambling series of 18th-century rooms
were all conserved to the highest standards, along with what may be the oldest stone representation of a Liver Bird in the city.
Extending the Existing Building
The new wing replaced a wing that had been poorly rebuilt after the building suffered catastrophic bomb damage during WWII. The venue has gained a 200-seat performance space, shops and eating places, four galleries and 26 studios for artists and workers in the creative industries.
Brick
The new wing was based on the module of a single brick. Every brick in the new wing was orientated in a three dimensional stack bonded matrix. The detailed design continued this language and every element of the building from the oxidised copper cladding through to glazing bars to the concrete joints were alighted on this notional this grid. The College Lane facade was the culmination of this construction grammar as it was a sheer wall of stack bonded headers of uncut Hanson Queensblend bricks.
Awards
RIBA Regional Award Winner
English Heritage Exemplar of Creative Conservation
Liverpool Society of Architects Building of the Year & Best Cultural Building Awards
Project: Bluecoat Arts Centre
Location: Liverpool
Context: Grade I Listed, Urban
Nature: Renovation and rationalisation of Grade I listed building and new build gallery extension
Status: Completed
Client: Bluecoat
Value: £13 m
Practice: ASL



